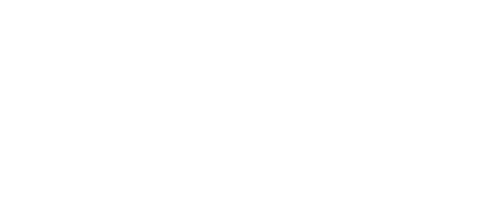


 SIOUX EMPIRE / Better Homes And Gardens Real Estate Beyond / Brandon Martens
SIOUX EMPIRE / Better Homes And Gardens Real Estate Beyond / Brandon Martens 5321 S Bahnson Ave Sioux Falls, SD 57110
22505137
6,840 SQFT
Single-Family Home
2024
Ranch
Harrisburg
Lincoln County
Listed By
SIOUX EMPIRE
Last checked Jul 19 2025 at 10:24 PM GMT+0000
- Full Bathrooms: 2
- Appliances : Electric Oven/Range
- Appliances : Microwave Oven
- Appliances : Dishwasher
- Appliances : Refrigerator
- Appliances : Smoke Detector
- Appliances : Garage Door Opener
- Interior Amenities : Master Bed Main Level
- Interior Amenities : Formal Dining Rm
- Interior Amenities : Vaulted Ceiling
- Interior Amenities : Master Bath
- Interior Amenities : Main Floor Laundry
- Interior Amenities : Pantry
- Whispering Woods
- City Lot
- Foundation: Poured
- Central Natural Gas
- One Central Air Unit
- Full
- Carpet
- Luxury Vinyl Plank
- Hard Board
- Stone/Stone Veneer
- Roof: Shingle Composition
- Utilities: City Water, Natural Gas
- Sewer: City Sewer
- Elementary School: Horizon Elementary
- Middle School: Harrisburg East Middle School
- High School: Harrisburg Hs
- Attached
- 1
- 1,204 sqft
Estimated Monthly Mortgage Payment
*Based on Fixed Interest Rate withe a 30 year term, principal and interest only




Description