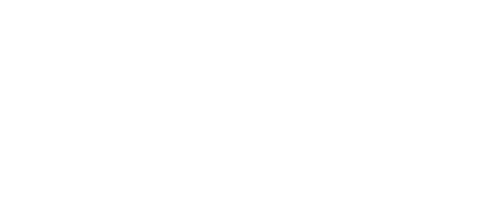


 SIOUX EMPIRE / Better Homes And Gardens Real Estate Beyond / Brandon Martens
SIOUX EMPIRE / Better Homes And Gardens Real Estate Beyond / Brandon Martens 4400 S Fireside Ave Sioux Falls, SD 57103
22504071
$3,983
0.25 acres
Single-Family Home
1987
Multi Level
Sioux Falls
Minnehaha County
Listed By
SIOUX EMPIRE
Last checked Jul 20 2025 at 11:35 PM GMT+0000
- Full Bathroom: 1
- Appliances : Electric Oven/Range
- Appliances : Microwave Oven
- Appliances : Dishwasher
- Appliances : Refrigerator
- Appliances : Ceiling Fans
- Appliances : Washer
- Appliances : Dryer
- Appliances : Smoke Detector
- Appliances : Garage Door Opener
- Interior Amenities : Master Bath
- Interior Amenities : 3+ Bedrooms Same Level
- Raven Oaks Addn
- City Lot
- Fireplace: Gas
- Foundation: Poured
- Central Natural Gas
- One Central Air Unit
- Full
- Carpet
- Tile
- Wood
- Vinyl
- Part Brick
- Hard Board
- Roof: Shingle Composition
- Utilities: City Water, Natural Gas
- Sewer: City Sewer
- Elementary School: John Harris Es
- Middle School: Patrick Henry Ms
- High School: Lincoln Hs
- Attached
- 2,156 sqft
Estimated Monthly Mortgage Payment
*Based on Fixed Interest Rate withe a 30 year term, principal and interest only





Description